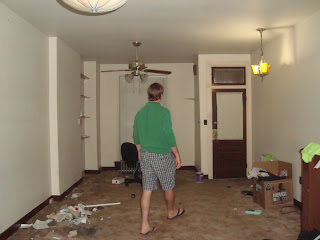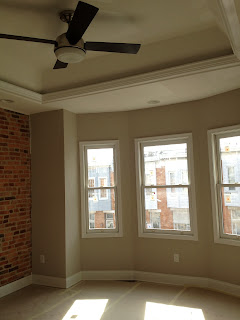 |
| Before - walking in the front door. I already put this one in, but it's just so dramatic I had to show it again! During - completely stripped down! No ceilings, stairs, walls - totally empty! |
 |
| After - everything is new! Floors, stairs on the opposite side of the house, ceilings...EVERYTHING! |
Exterior BEFORE
Exterior after! No more formstone, beautiful historic paint, new railing, new windows, and you can see the roof top deck peeking through :) The only thing that's the same are the brick and the marble stairs (but they are both much cleaner)
After - back of house. The upstairs was extended about five feet, new windows, and fresh coat of paint. And we still have our parking pad which has been GLORIOUS!! We've been going to new restaurants that aren't in Canton or Fells, just because we can since we don't have to worry about looking for parking when we get home. YAY!!!!
Kitchen - before.
Oh kitchen, how I love you!! The door and window are in the same spot (but they are both new), other than that it is completely different! I absolutely love how this all turned out - the dark floors, white shaker-style cabinets, light granite with nice dark splashes, dark hardware, white subway tile backsplash with gray grout, under cabinet lighting, the island, the hood, the pantry..everything! We just ordered three stools for the island - can't wait for them to come for both functional reasons and for a splash of pretty green color :) Not pictured: the hidden microwave in the island and the 56-bottle wine fridge!!
Before - looking towards the front of the house from the kitchen
Sort of after - I wish I had a better / more recent picture of this! But you can see the amazing coffered ceilings, exposed brick, and giant window.
Before - upstairs back bedroom
After - upstairs back bedroom - with the 5' addition.
Before - master bedroom with bay window, radiator, and ridiculously dirty (and smelly) carpet.
After - same bay windows! But now with exposed brick, wood floors (that are covered in this picture), and an awesome tray ceiling!
Before - the only full bath in the house! Gasp!
After - our amazing master bath! We went a little nuts with the marble, but we love it. And Mike loves his rain shower! I am old school and prefer the one on the wall, so I'm glad we could get both in!
Upstairs guest room bath. Nothing too fancy, but I finally get my jacuzzi tub!! Yay!!
Before - basement looking towards the front of the house. Scary disgusting awful basement was only 6' tall - Mike had to duck to walk around!
Basement - close to after, but ignore the tools in the front. The basements is now a luxurious 8+' tall and this will be a great second family/TV room.
Scary disgusting awful 6' basement looking towards the back of the house
Basement now looking towards the back of the house! Closest door is a full bath, then the washer/dryer room, and the third bedroom in the back.
Basement bedroom - love the huge window and the exterior entrance.
So I think that's about it!! Looks a little bit different, no? My next post will be all of my favorite things about the house - including the bad ass view from the roof top deck!






















I love all the contrasting pics! what a huge difference!
ReplyDeleteUNREAL!!!! You guys should do this for a living (you're probably flipping me the bird right now). It is seriously amazing! I'm clamoring for furniture pics, too. Like you have nothing better to do... ;-)
ReplyDelete